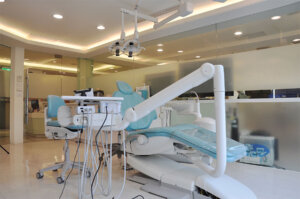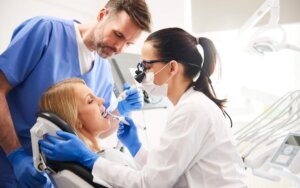Modern dental medical equipment and instruments are striving to reduce patient discomfort and anxiety. For any dentist, managing dental clinic equipment is a significant step in their practice. Whether refurbishing an old clinic or establishing a new one, it is crucial to scientifically and reasonably select dental medical equipment and create an efficient, comfortable, and quiet environment, which will contribute to the healthy development of the clinic.
Essential conditions for a dental clinic.
- The clinic should have treatment rooms, X-ray rooms, a sterilization room, a machine room, a consultation room, and a digital center.
- There should be adequate water and electricity supply. The water pressure entering the dental chair should be no less than 2 kilograms. Water pipes for general use and for the treatment rooms should be installed separately. Different working voltages should be provided to ensure the normal operation of all electrical equipment.
- The drainage system should be able to connect to a sewage treatment device.
Therapeutic room
- One dental chair should be placed in each treatment room.
- Reserve space for the dental chair’s floor box.
- Reserve space for water supply pipes, gas supply pipes, sewage pipes, VGA or USB data cable pipes, thick PVC negative pressure pipes, negative pressure signal lines, and power cables.
- When laying the pipes, pay attention to the following:Compressed air: The pressure at the equipment’s inlet should be 5.0 – 7.0 kg/cm².Vacuum pressure: The vacuum degree should be no less than 85 mm/Hg, and the flow rate should be no less than 135 L/min.Tap water: The pressure should be 2.0 kg/cm².AC power supply: 220V/50Hz, with a power rating of no less than 1.5 kVA.Treatment rooms, X-ray rooms, and sterilization rooms should have separate distribution boxes to avoid interference.
- After laying the pipes, pressure tests should be conducted on the positive and negative pressure pipelines.
Studio
- The most important aspect of X-ray room construction is to strictly adhere to national and local regulations, ensuring compliance with radiation protection standards.
- In this case, the CT room has a usable area of 5.46 square meters (national standard: not less than 5 square meters). The room measures 2.60 meters in length, 2.10 meters in width, and 2.6 meters in height. The walls are made of 12 cm thick red solid brick, with 3.0 cm Pb (lead) barium sulfate protective coating applied both inside and outside. The floor is 22 cm thick cast-in-place concrete with an additional 3 mm Pb barium sulfate protective coating. The ceiling is 12 cm thick cast-in-place concrete with 2.5 mm lead plate protection. The protective door is 200 cm high, 90 cm wide, and lined with 3 mm lead plate. The observation window is made of lead glass, measuring 40 cm high, 40 cm wide, and 15 mm thick. A mechanical exhaust fan is installed in the ceiling.
- In this case, the X-ray room has a usable area of 4.10 square meters (national standard: not less than 3 square meters). The room measures 2.60 meters in length, 1.60 meters in width, and 2.6 meters in height. The walls are made of 12 cm thick red solid brick, with 3.0 cm Pb barium sulfate protective coating applied both inside and outside. The floor is 22 cm thick cast-in-place concrete with an additional 3 mm Pb barium sulfate protective coating. The ceiling is 12 cm thick cast-in-place concrete with 2.5 mm lead plate protection. The protective door is 200 cm high, 80 cm wide, and lined with 3 mm lead plate. The observation window is made of lead glass, measuring 40 cm high, 40 cm wide, and 15 mm thick. A mechanical exhaust fan is installed in the ceiling.
- An indicator light must be placed outside the door. The light should be on when the room is in use and off when the room is not in use.
- There should be hooks for hanging protective clothing inside the room.
- The X-ray room should not have windows. For small X-ray units, choose between wall-mounted or chair-mounted based on actual conditions. If considering the use of imaging plate scanners and CBCT, ensure that the computer configuration is not too low.
Disinfection room
- The exterior should use transparent glass for full visibility.
- The room should have a one-way transfer window.
- The sterilization room should be divided into cleaning room, packaging room, sterilization room, and storage room.
- The cleaning room should be equipped with an ultrasonic cleaner and a drying oven. If possible, a medical cleaning machine can be added to reduce workload and avoid sharp instrument injuries. The walls should be smooth and even, and the floor should be made of wear-resistant, non-slip, corrosion-resistant, and easy-to-clean materials, but it should not be too hard. Reserve space for water and air pipes (high-pressure water and air gun pipes) and water supply and drainage pipes.
- The packaging room should be equipped with a sealing machine (an automatic sealing machine is recommended, capable of printing seal time, expiration date, operator, batch number, instrument name, etc., for traceability), an oiling and maintenance machine, and equipment for instrument inspection.
- aseptic room: According to the number of visits to choose the appropriate capacity of the sterilizer (such as daily sterilization demand, it is recommended to configure 45L). Reserved sterilizer power supply (according to the requirements of different manufacturers of sterilizers arranged 220V and 380V, it is recommended that Blue Field 45L only need 220V large-capacity sterilizer) side table reserved for sterilizer position, socket placed on the side table to facilitate the connection of sterilizer.
- storage room: It is recommended to use a locker with ultraviolet lamp, the locker should be 50cm from the ceiling, 20cm from the ground, 5cm from the wall.
The computer room
- configure positive and negative pressure, pay attention to the socket position, negative pressure pipeline can be connected to the sewage treatment device.
- recommend the use of water disinfection equipment, pay attention to the treatment room water and domestic water separate; Two water sources should be reserved to prevent equipment failure, and tap water can be used directly to supply water to the dental chair; Reserve power supply and lay sewer pipes to facilitate equipment connection and waste water discharge.







